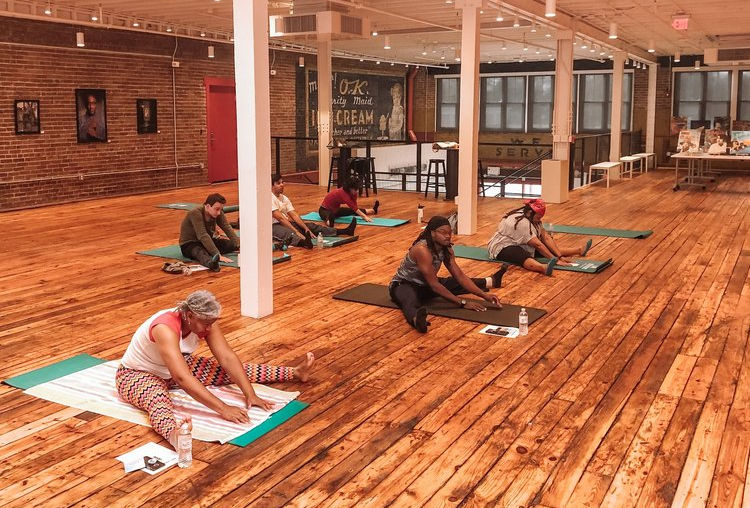ASC ARTSx3
Pine Bluff, AR
PROJECT TYPE
Art Gallery, Event Space, Performance Theater, & Apartments
SIZE
20,557 SF
CONSTRUCTION TYPE
Renovation
COMPLETION DATE
PROJECT TEAM
2021
Design Collaborator - DesignLab Architects
Contractor - East Harding Construction
Civil - McClelland Consulting Engineers
Structural - Engineering Consultants
Mech/Plumb - ISGI
Electrical - Lucas, Merriott, & Associates
AWARDS
2022 Best in Class: Historic Renovation - Brick in Architecture Awards
2022 Outstanding Adaptive Reuse Project - Main Street Arkansas - Award of Excellence
2021 Merit Award - AIA Arkansas
2021 Bronze Award - ASID South Central Region
2021 Outstanding Achievement in Adaptive Reuse - Preserve Arkansas
2021 Honorable Mention - Fay Jones School Alumni Design Award
ASC ARTSx3 is the culmination of efforts by The Arts and Science Center for Southeast Arkansas to expand community and art space in downtown Pine Bluff. By acquiring two buildings next door, they were able to expand their program three-fold (hence the "x3"), to provide additional services and cater to more art disciplines.
When the Arts & Science Center for Southeast Arkansas (ASC) first looked at expanding next door, they looked at it through an ambitious lens of how to honor the past legacy of Downtown Pine Bluff, the history of the buildings, and the origin story of their own organization while still addressing and adapting to the current needs of their city, community, and patrons. Downtown Pine Bluff, Arkansas was once one of the three largest concentrations of African-American owned businesses in the entire United States. In its heyday, the ASC ARTSx3 was a firehouse, dairy creamery, and auto parts store. It was this synergy that the design team used as a primary focus in the overall design and concept of the project.
Phase I of this project, the northern half of the building, was renovated to be the new home for ARTSpace on Main. This portion houses art galleries, multi-purpose spaces, costume storage and a multi-use shop for set building for the ASC Theater. The existing commercial storefronts were replaced with bi-fold garage doors similar to the original firehouse doors. On both the first and second floor, large garage doors divide each space to allow the building to use each space individually or all in unison for one large event. The series of glass garage doors also allows for the visual connection from Main Street all the way through the building to the ARTS Yard behind it, which can act independently or as an extension of the program for both the ARTSpace and the ART Works buildings.
ART Works on Main, Phase 2 and the southern portion of the building, furthers ASC’s mission of community engagement, but in a different vehicle. This building was still an active auto parts shop when phase one, ARTSpace, began construction. The idea with ART Works was to create a multi-use flexible black box theater to complement ACS’s established more traditional theater. The building is connected both internally and externally to ARTSpace on Main allowing them to work together and reconfigure as needed. The owner also really wants to encourage artists in residency and new apartments in Downtown Pine Bluff, so there are five dwelling units and five leasable artist studios along with shared common area for residence, artists, and performers to bond, collaborate, and build community.
The biggest achievement of the ASC ARTS x3 project is the success of taking two underutilized historic buildings, carving into them, weaving them together, and turning them into mixed-use spaces that allow downtown to have a 24/7 community engagement. This constitutes a fundamental shift in the feeling of community ownership, pride, and a sense of progress.


































