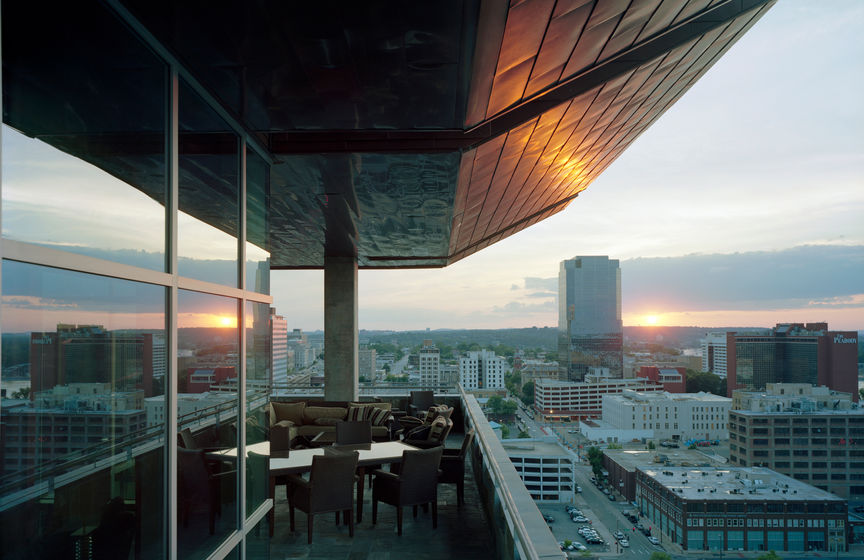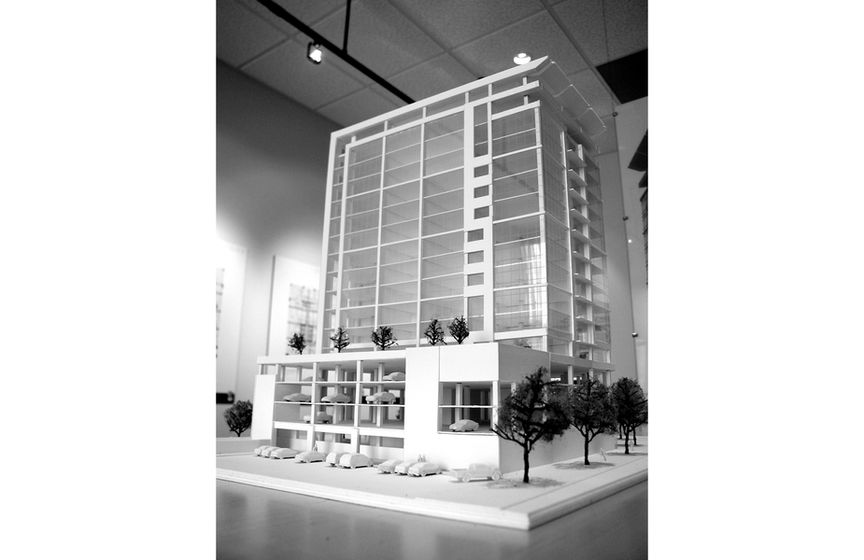top of page
300 THIRD TOWER
Little Rock, AR
PROJECT TYPE
Mixed-Use with Condominiums
CONSTRUCTION TYPE
New Construction
SIZE
298,675 SF
COMPLETION DATE
2007
PROJECT TEAM
Civil - White Daters Consulting Engineers
Landscape - Larson Barns Smith
Structural - Fred Hegi and Associates Engineers
Mechanical - Batson
Plumbing - Batson
Fire - Batson
Electrical - Hargrave Consulting Engineers
This project is a mixed-use building in downtown Little Rock consisting of 98 residential units, an integrated parking deck, and ground floor retail. Located in the rapidly expanding River Market District of the city, the project adds density and vibrancy to the neighborhood – helping expand the area to the south to connect into the historic Quapaw Quarter. The ground floor of the building, sitting at the corner of a highly trafficked intersection, includes resident amenities and retail locations which add to the urban character of a constantly growing city street. Residents park in a secure, integrated parking deck rising for four levels. Beginning on the 5th level, nearly 100 residential units of varying sizes and configurations rise all the way up to 17th level of the building tower. These units include a wide variety of high-quality finishes, many personalized to the individual tastes of their inhabitants. All units provide a connection to the outside environment – whether through balconies, patios, or French balconies. The 18th level is a partial floor providing a large open roof deck and a party room, where resident can gain dramatic views of the surrounding city. The building is constructed of a post-tensioned concrete structure, and is clad in rich, natural materials – copper, zinc, concrete, sandstone, aluminum, and glass – all giving it a solid, lasting character
bottom of page










