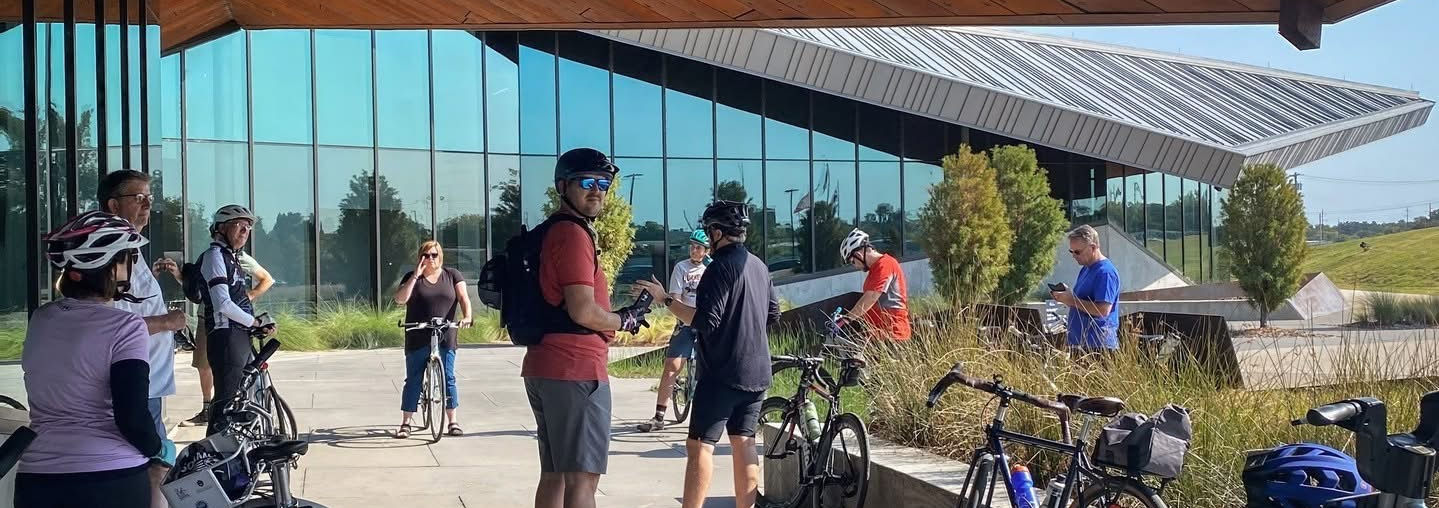top of page
ABOUT US
AMR Architects has been a cornerstone of architectural innovation in Little Rock, Arkansas since 1982. For over four decades, this visionary firm has operated under a profound philosophy: good design transcends mere energy conservation—it actively generates energy through the cultivation of human interaction. Their approach recognizes that the most vibrant and sustainable spaces are those where people naturally converge, connect, and engage with one another.
Project Map
The firm's distinctive methodology involves looking beyond conventional boundaries, both literally and figuratively. AMR's designers routinely extend their analytical gaze past property lines, understanding that truly impactful architecture exists within broader urban and social ecosystems. This holistic perspective has established AMR as pioneers in the Little Rock architectural landscape, where they've developed a reputation for spaces that feel organically integrated with their surroundings while simultaneously creating new possibilities for community engagement.
Particularly notable is AMR's fascination with pedestrian-centered environments, especially urban centers and college campuses. These spaces present rich opportunities to thoughtfully direct human movement, creating natural confluence points where spontaneous interactions flourish. Through careful observation of how people naturally navigate and utilize spaces, AMR architects have developed an intuitive sense for detecting and amplifying the latent energy present in any project site.
Their design philosophy manifests in structures that subtly guide movement while providing versatile gathering areas that accommodate everything from casual conversations to organized community events. The firm excels at identifying the perfect balance between directed flow and open possibility—creating frameworks for human activity rather than rigidly defining it. This approach ensures their buildings remain dynamic, adapting to changing needs while consistently fostering connection.
Beyond technical expertise, what truly distinguishes AMR is their commitment to listening—not just to clients, but to the spaces themselves. Their projects begin with careful observation, allowing designers to sense the unique energies and patterns already present in a location. This patient, attentive approach enables them to create environments that feel simultaneously fresh and familiar, innovative yet intuitive.
For AMR Architects, sustainability encompasses more than materials and energy systems. Their vision of sustainable architecture includes creating spaces that sustain human relationships, community bonds, and collective creativity. By channeling the energy generated when people come together in thoughtfully designed spaces, AMR's work contributes to the social and cultural sustainability of Little Rock and beyond. Since 1982, they have consistently demonstrated that architecture at its best doesn't merely house human activity—it catalyzes it, amplifies it, and transforms it into something greater than the sum of its parts.
bottom of page























